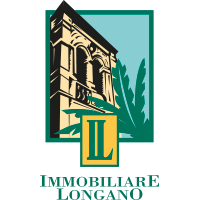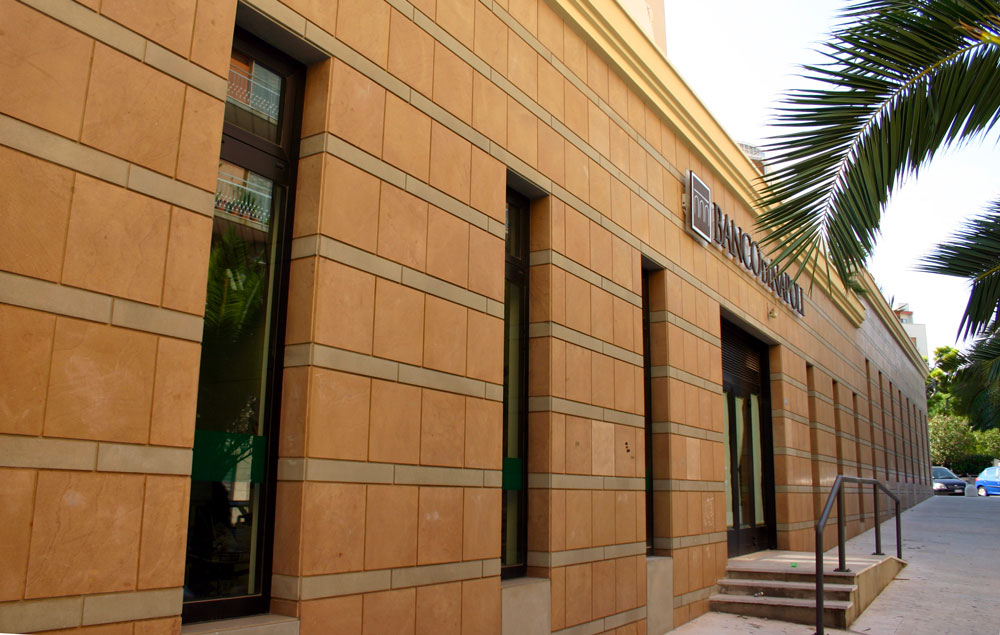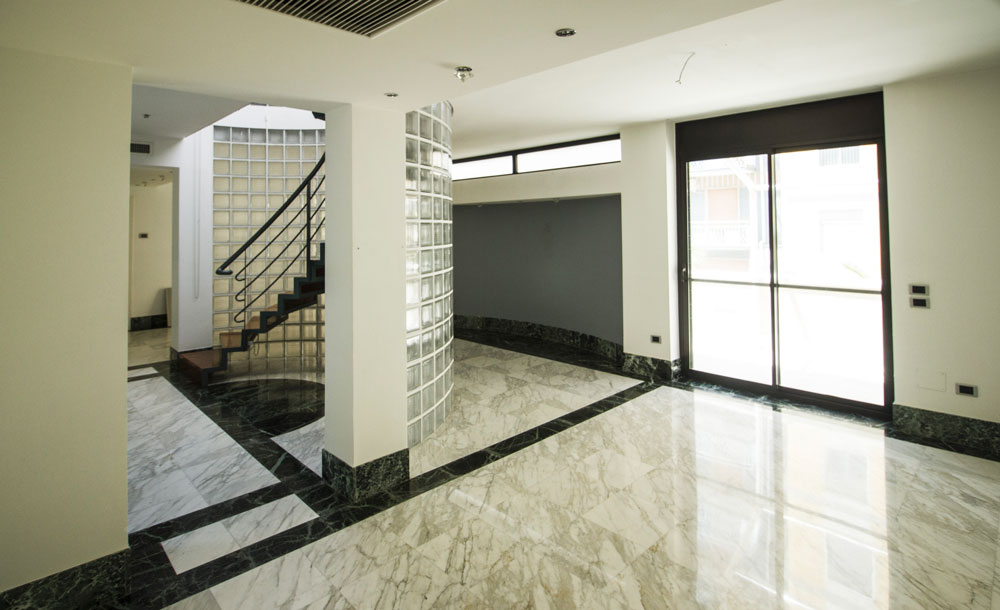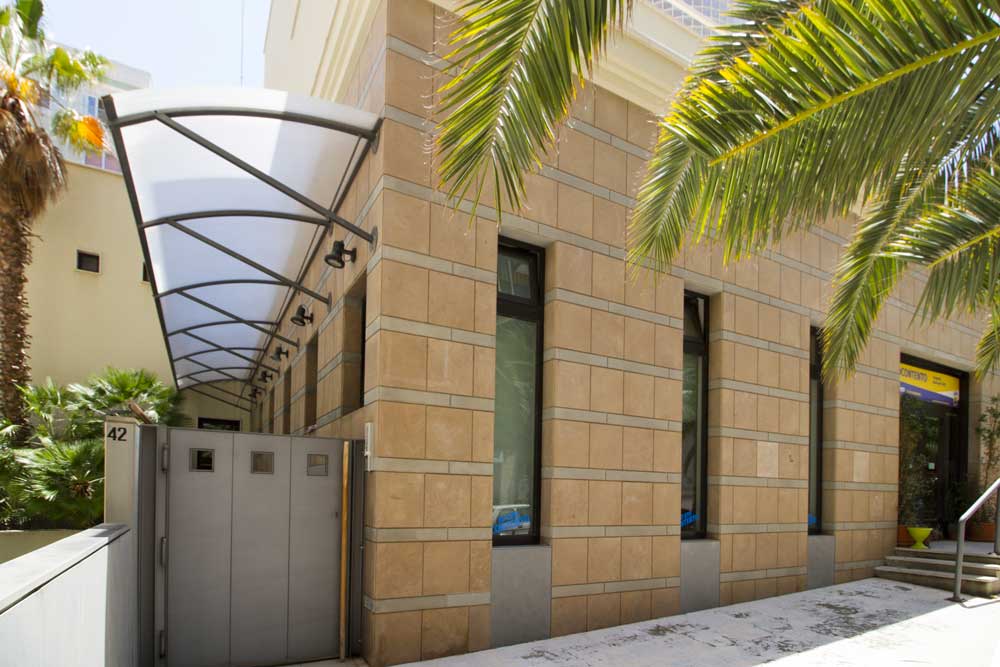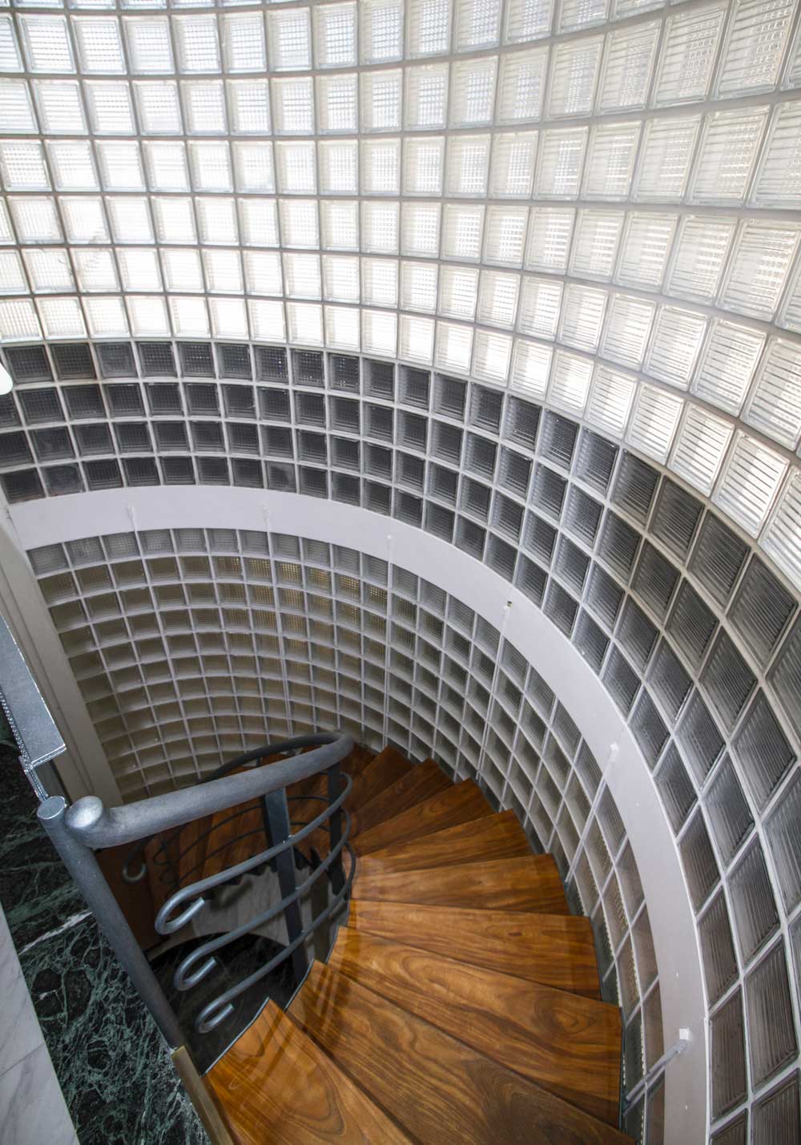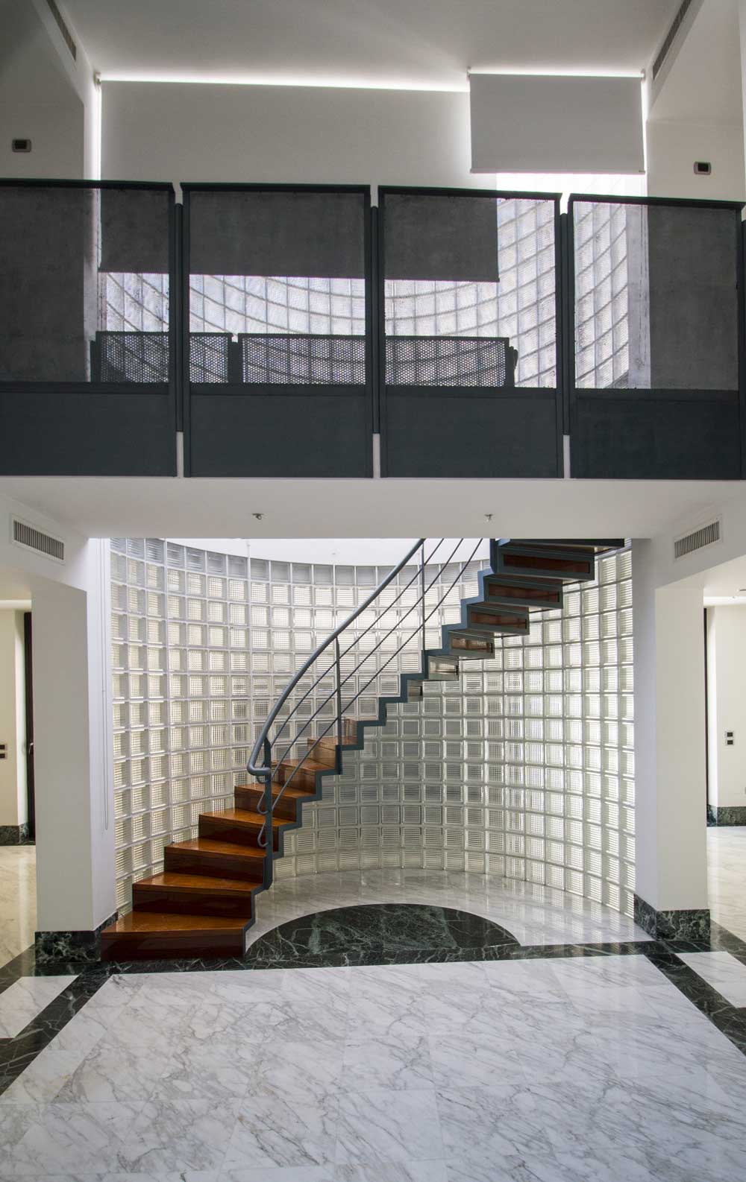Immobiliare longano
Built in the 1989 by the Immobiliare Longano
Project: F. Longano, P. Esposito
The property, built in the 1989 by the Immobiliare Longano, is composed by three floors above ground, and a basement. The ground floor, for commercial use, born as head office of “Banco di Napoli” (today “Intesa Sanpaolo”). It measures approximately 400.00 net square meters, over approximately 215.00 net square meters of basement. The first floor includes two wide and elegant accommodations of approximately 200.00 net square meters, developed on two levels; living area at first floor, sleeping area at second floor. A separate part of basement is intended for garages at the services of apartments alone.

